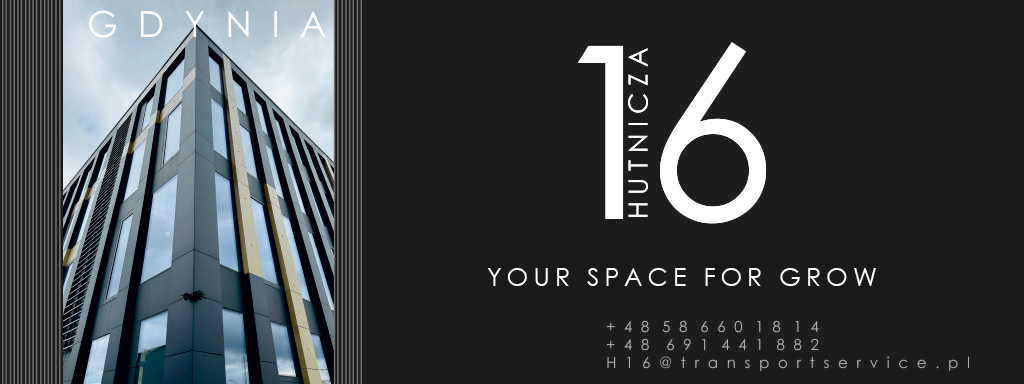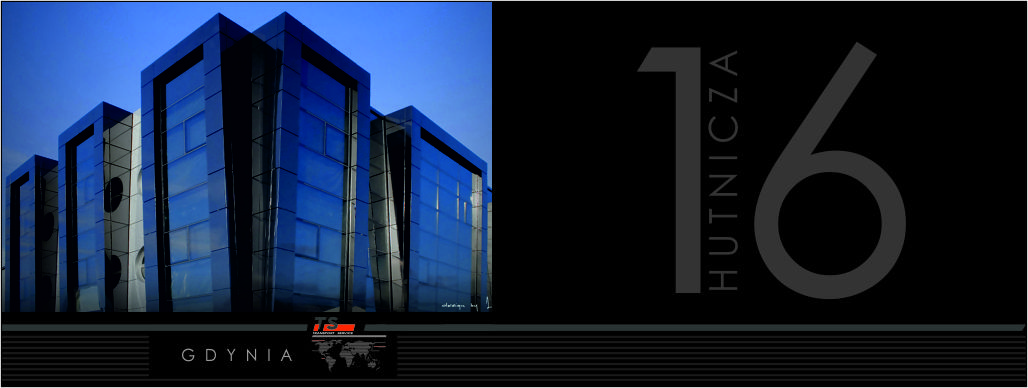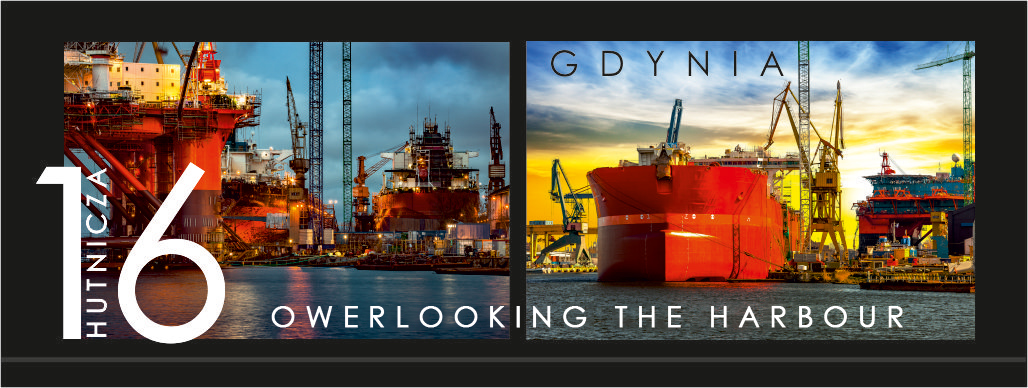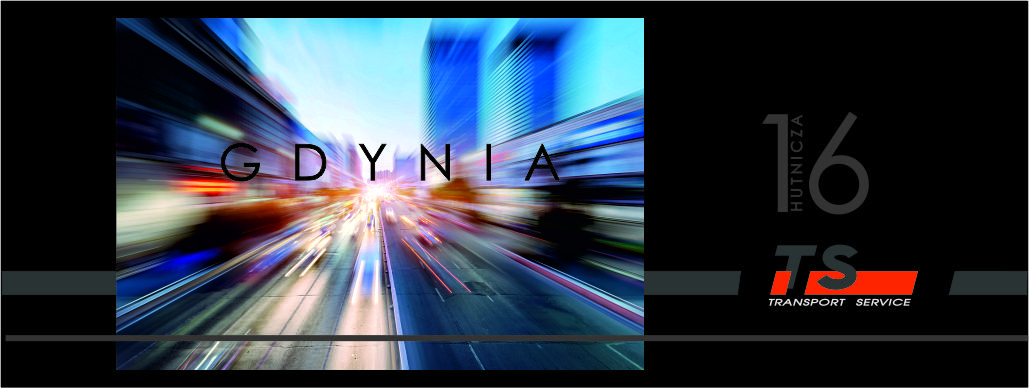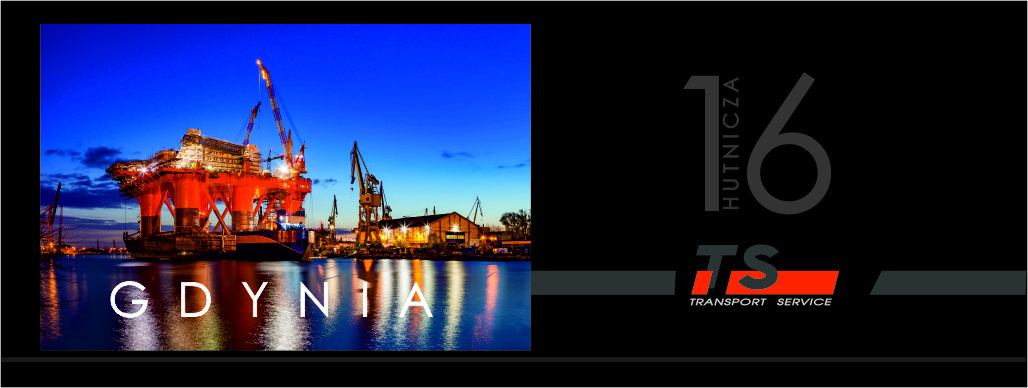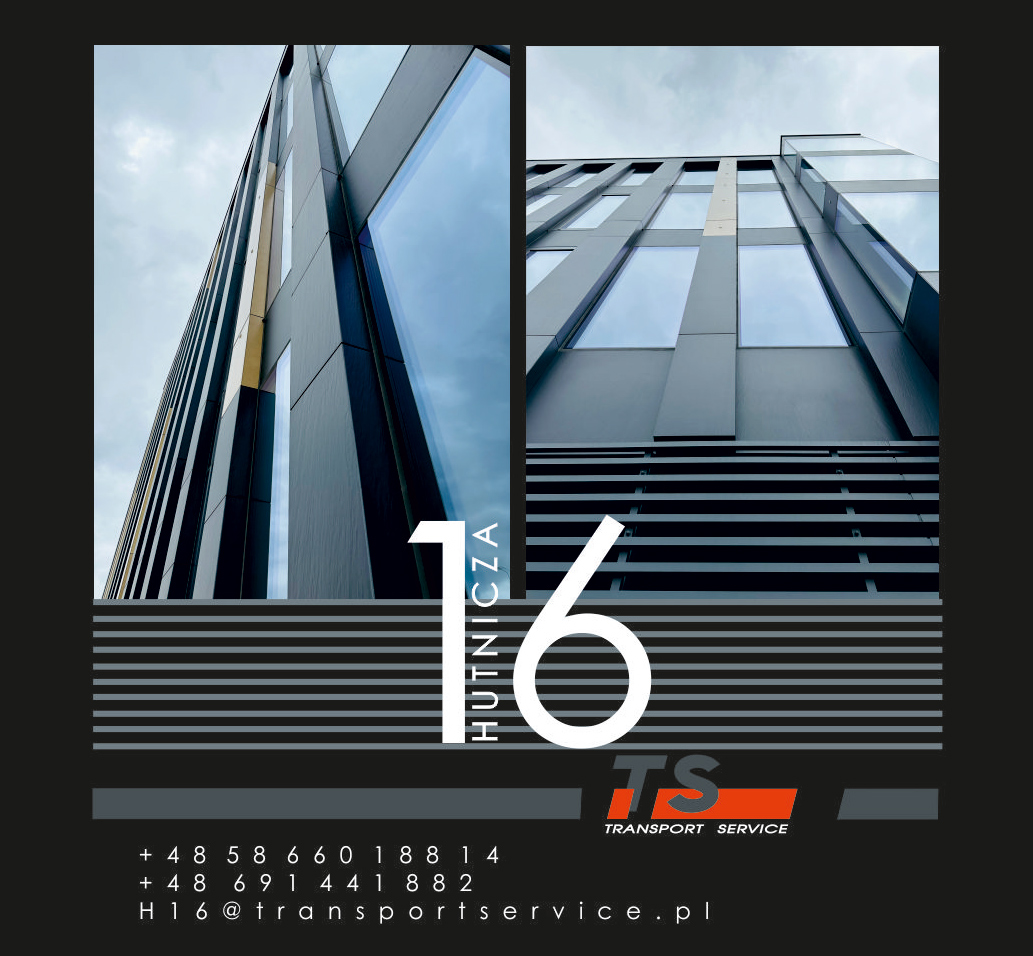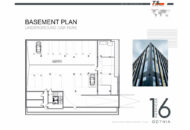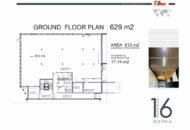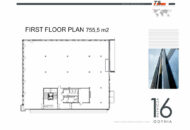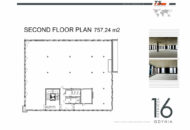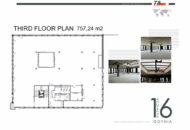Harmonious, bright, energy-efficient, rooms, where you will feel the good energy and quality of work.
This unique and exceptional environmentally sustainable building was created with high-end materials. When designing it, we wanted to create a place that integrates with your work style and values.
H16 is a property consisting of four naturally lighted floors with an elevator. All open spaces can be divided and customized as desired.
The façade of the office building consists of large-format sintered glass, three-layer glazing and tilt windows that perfectly insulate noise and allow for natural ventilation 365 days a year.
H16 in harmony with the environment
The office building is equipped with modern ventilation and heating systems. An energy-efficient air-conditioning system with individual temperature and supply control is installed in each space. In addition, photovoltaic panels and an energy-efficient lighting system have been installed.
At H 16, you’ll also find modern and natural materials that fit in perfectly with the seaside neighborhood. Wooden countertops, natural stone sinks are a spectacular experience for the eye and spirit.
A system floor is used on all floors, which provides constant and easy access to cabling and protects cables from micro-damage.
Each open space has the option of individual access control, which will be configurable as you see fit.
The facility is equipped with a modern monitoring system, in addition, 24H/7 security is provided.
There are outdoor parking spaces, a garage on level -1 and bicycle spaces.



